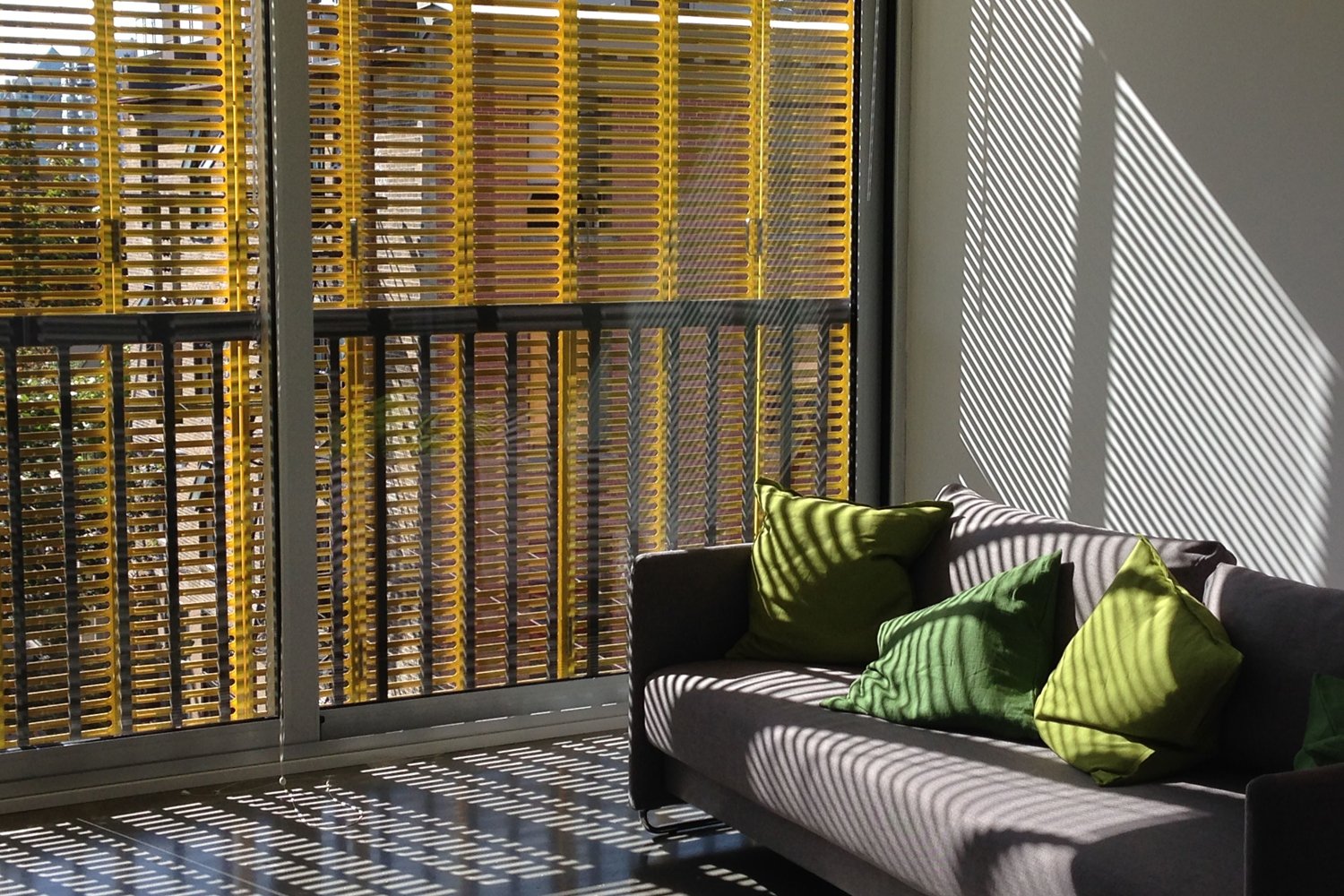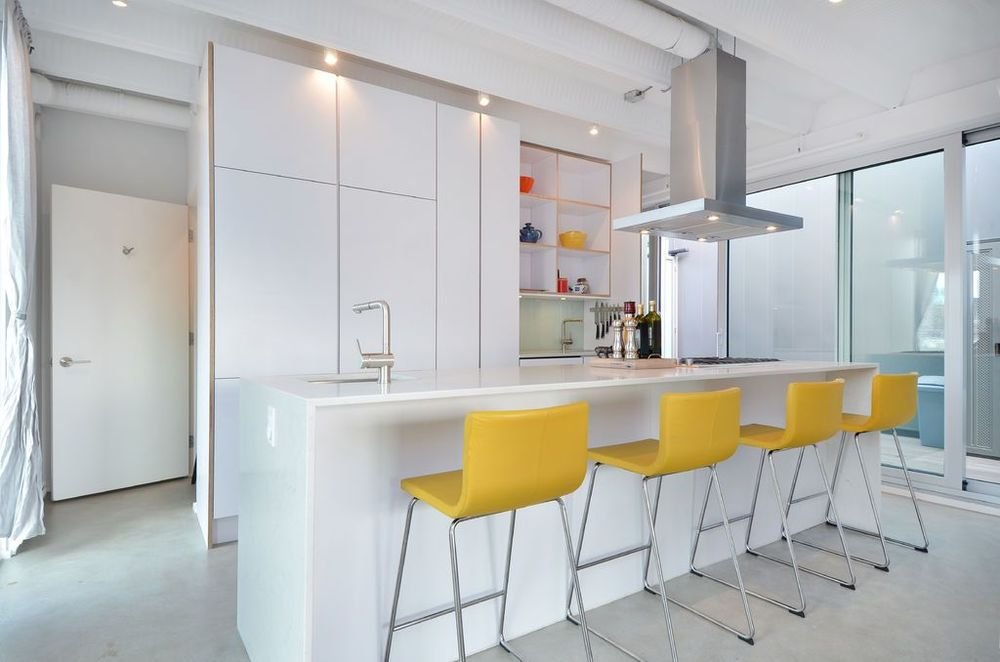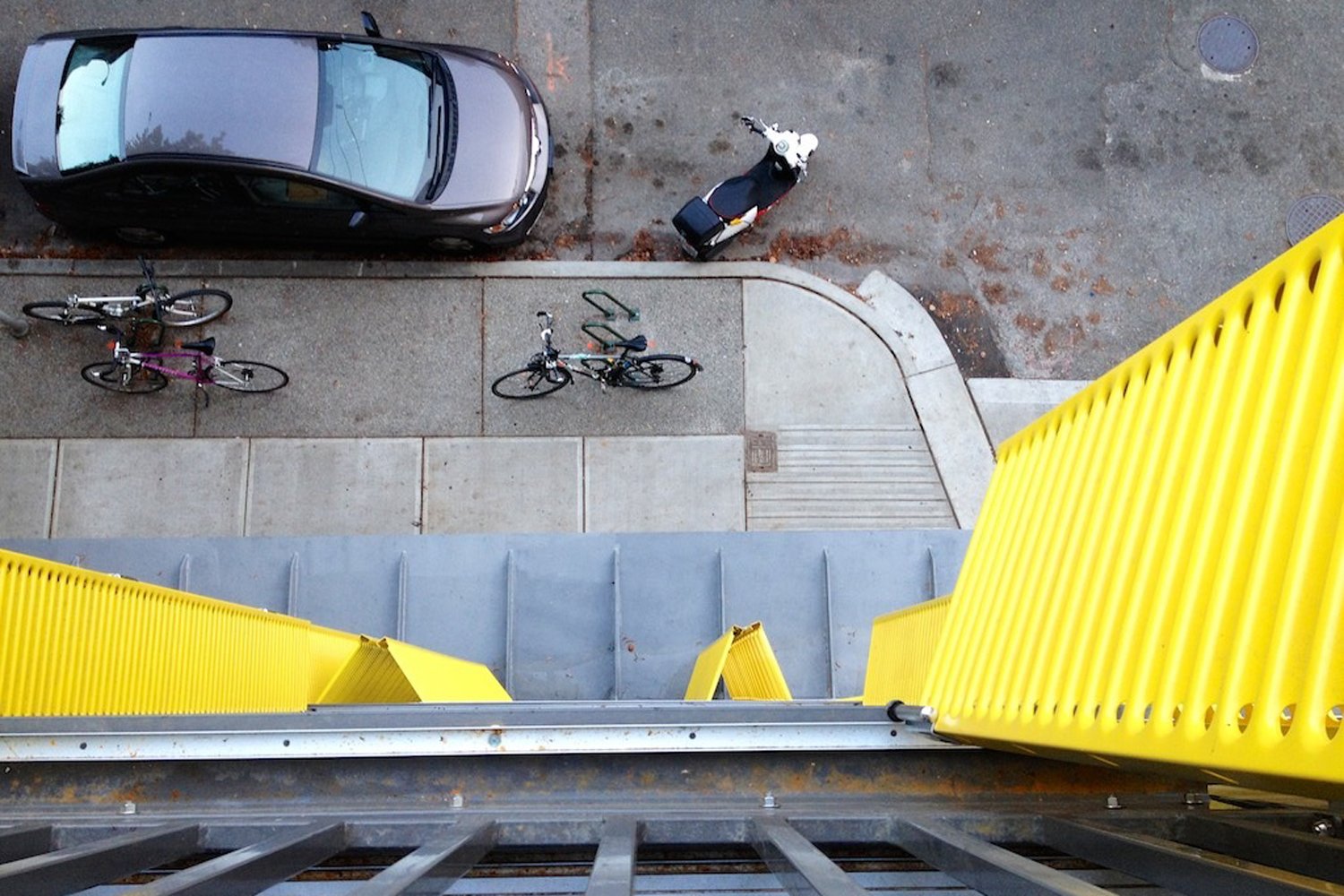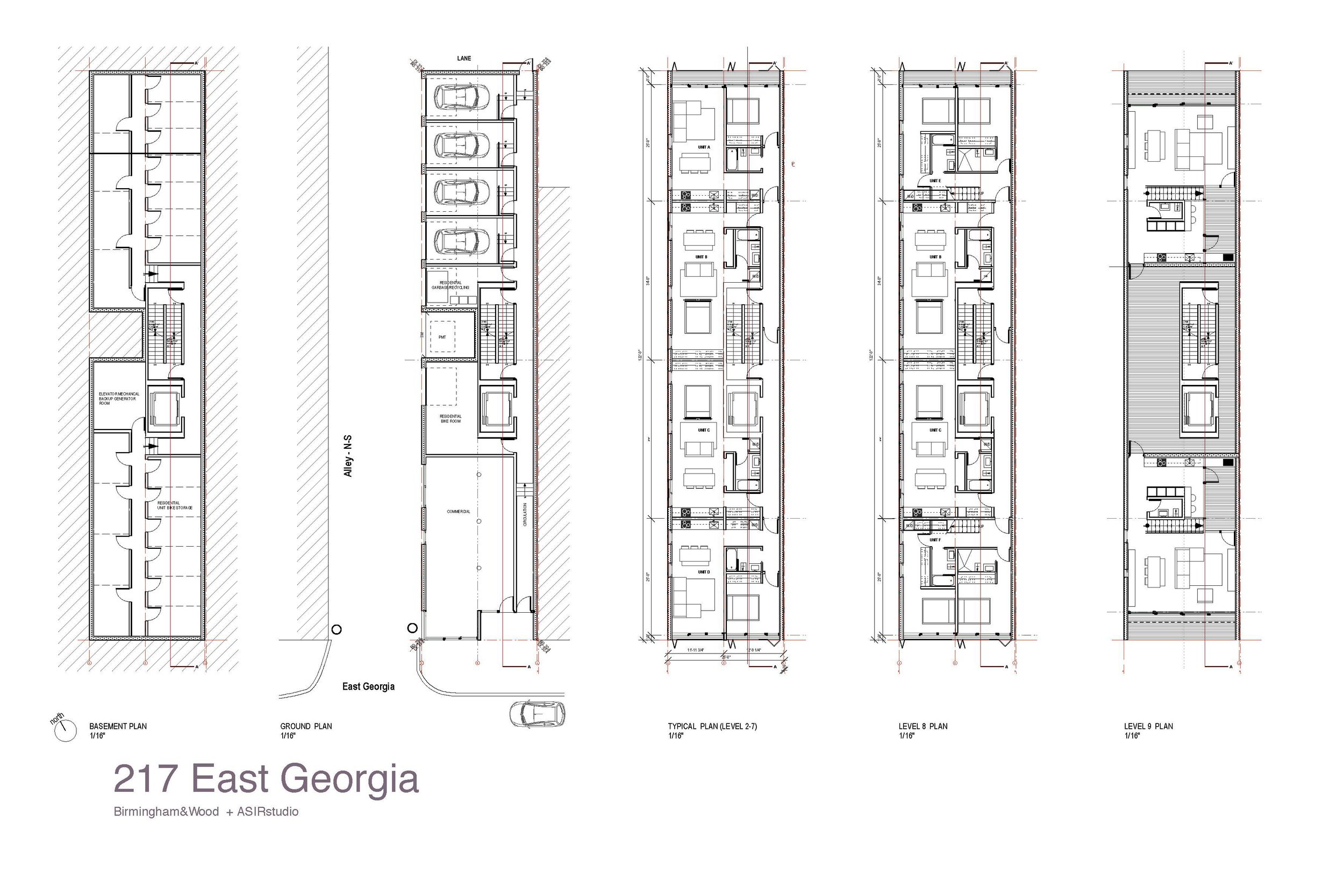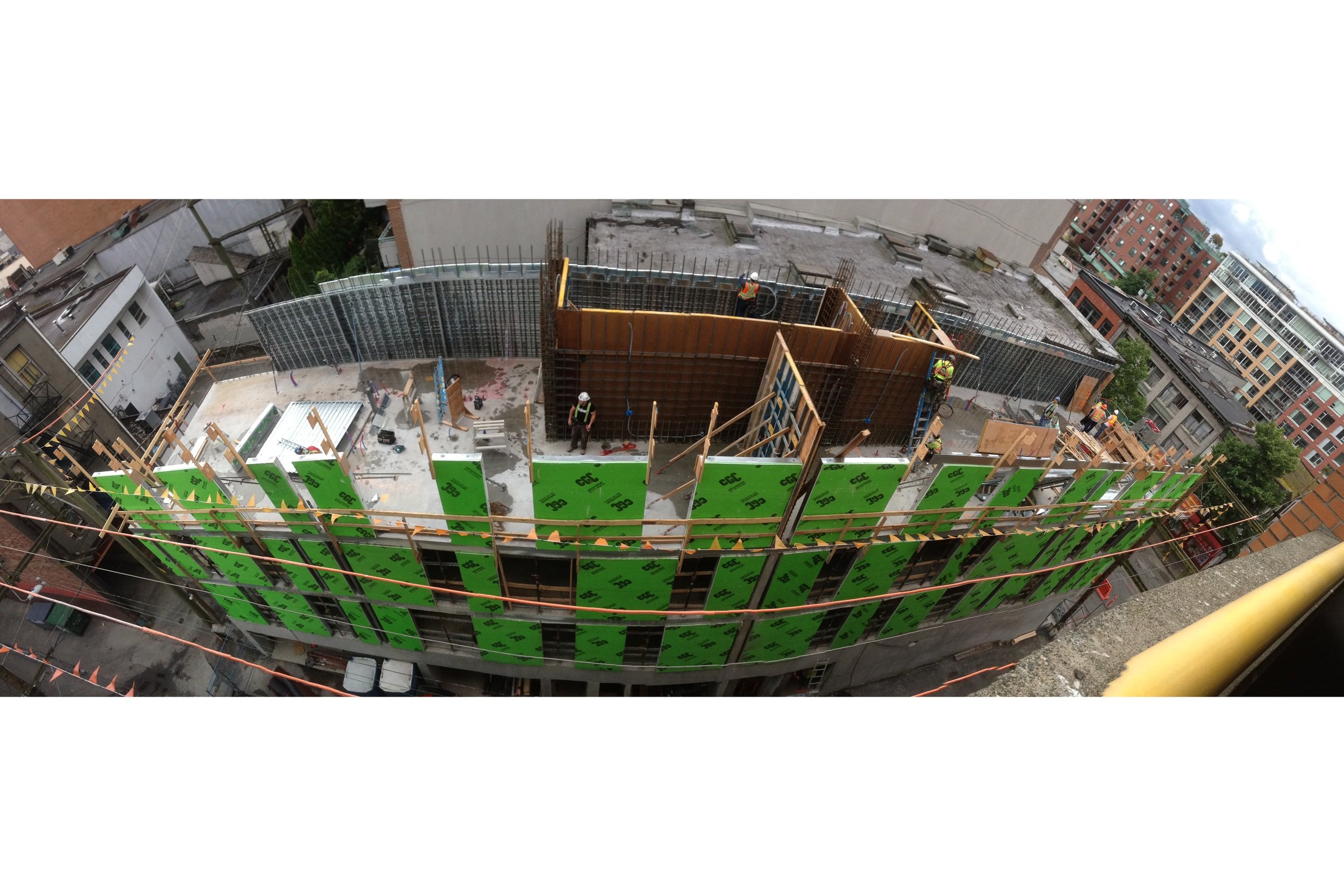219 E. GEORGIA STREET
THE FLATS
Vancouver BC
In collaboration with AIR Studio
219 East Georgia fits within the historic urban fabric of 25 ft. wide lots/buildings in Chinatown while also providing increased housing to the area. Within this single 25’W x 120’D lot, we were able to create 28,000 square feet of habitable space comprised of 28 units of housing and one commercial unit in a 9 storey structure. Despite the limited site, each unit has access to a generous amount of light and ventilation with Juliet balconies. The exterior operable metal shutters provide privacy, solar protection in the summer, and a constantly varying facade.
Vancouver’s Chinatown is under transformation and risks losing its urban architectural character. Currently, only 30% of the neighbourhood’s buildings are protected, leaving 70 % open to new development. As everywhere in the city, lot assembly and large-scale projects are argued economically but threaten the city’s historic fabric. This project, in many ways, typifies the opportunities and challenges of a small lot in a historic neighbourhood.
The architecture of 219 East Georgia follows the historic urban pattern of 25-foot street width. The type and programme are in character with the neighbourhood and pattern of dwellings over street front retail. This ‘shophouse’ typology referred to in the HA-1A District Schedule as ‘Chinatown architecture.’
In keeping with the historic Chinatown pattern, the street facade is mostly glazed, and the side façade is flanking the lane has a significantly different expression, creating a contrast between the structural/load bearing side wall and the predominantly glazed street façade. There are four living units per floor and two double storey family units with gardens, and a communal roof deck accessible to all residents.
Architecture & Interiors
Completed 2015



